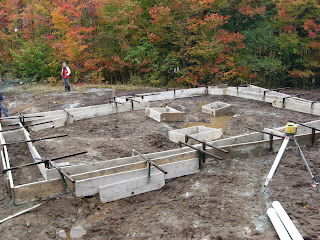
One of the fun things about hiring contractors and being on site is that you get to watch people do the stuff they really know how to do. The tools of the trade arrived on flatbed trucks. These racks of wooden concrete forms were hoisted onto the site using a crane. Because this foundation has pilasters, it required a lot of pieces not used on most building sites.
When I saw them, I realized why a lot of foundation contractors prefer these to styrofoam forms. These are 1 inch thick plywood with cast iron links. That's a little more sturdy than styrofoam and less likely to collapse when you climb over them or during a pour.

I caught Roger Laroche looking at the camera as he assembled them. This was the only time. He's in and out pretty quickly with his team, and watching what he's doing during that time. He came yesterday with one worker to set up the forms. Either the plans I gave him had a miscalculation, or I had given him an older version of the plans. With all the wonky post positions and the calculations for styrofoam forms, something just didn't add up. Instead of trying to figure it out, we went back to the
timber framers plans and
wall system to figure out the positioning of the pilasters and that the exterior of the foundation wall needed to be 5 inches out from the posts.
Lessons 1 - Burn all old versions of your plans
Lesson 2 - Make sure your contractors know what they're building.
This morning I checked the measurements and it all checked out, but the interior post footings were off;
fixed it. Roger and I double checked the post positions together before the pour: measuring tape was flying everywhere. Roger used string wrapped to nails on top of the forms to line up the post positions to make sure they'd be resting on pilasters. Roger then used them to position the post anchors into the concrete. Double checked these after. One was half an inch off.
No pictures of finished pour today. Camera was out of batteries, and I was too busy measuring to take pictures.
 Here's a picture of my lovely wife and assistant cutting 2'' Styrofoam SM boards for the foundation. She's very crafty with a knife. We are installing 4'' on the outside and 2'' on the inside. Today we nailed it to the sill on the outside. We'll need to nail into the concrete on the inside. Hello power drill.
Here's a picture of my lovely wife and assistant cutting 2'' Styrofoam SM boards for the foundation. She's very crafty with a knife. We are installing 4'' on the outside and 2'' on the inside. Today we nailed it to the sill on the outside. We'll need to nail into the concrete on the inside. Hello power drill.

































