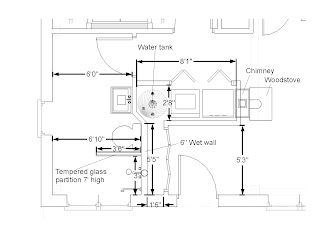The utility area of the house is divided into the following areas:
 Woodstove and chimney
Woodstove and chimney- Washed / Dryer / Water tank
- Wet wall
- Hydronic heating system
- Electrical junction box / Well tank
- Washer / Dryer wet wall, vent, and electrical service

Also shown are the approximate location and terminals of the following utility lines running under the slab to exterior services:
- Sewage drain
- Electrical power line
- Water line to well
The image at right gives an overview of the woodstove and washer drier area (areas 1 and 2) before rough in. I'm uncertain about the clearance required between the masonry chimney and main beam of the house.
 The following represents the current floor plans. Changes from previous plan include
The following represents the current floor plans. Changes from previous plan include






