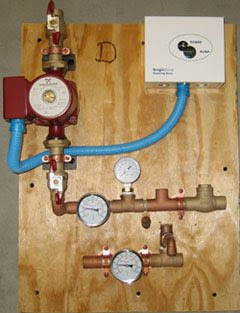
This foundation option shows
- 2' wide footing on the bedrock.
- 8'' (7 7/8'') foundation wall (2'-4' high) supporting insulated wall truss system
- 8'' pilasters to support posts of timber frame.
- 21/2'' insulated concrete forms (Aarx)
- 2'' Styrofoam SM board on outside of foundation; flush with sheathing from wall system
- High point is on southwest corner of house.

It will be built in the following sequence:
- Footings layed on bare rock; footing for chimney and interior posts anchored to stone
- ICF's put in place, sill anchors and sub-floor utility cut through ICF's, and walls poured
- Weeping tile placed to drain interior; layer of clear stone placed to cover weeping tile; moisture barrier put in place; all interior covered with clear stone
- frame and roof built on foundation walls
- hydronic heating tubing and equipment installed and 4'' hydronic slab poured

Dimensions of forms are for Aarx ICFs. Cross section shows an 8'' wall with an extra 2'' of styrofoam insulation (R-35; total extra cost $800 for extra styrofoam assuming 3' high wall all around). ICF's represent equivalent insulation value of $2000 worth of Styrofoam SM insulation.
I've consulted various foundation builders on the feasability of pouring a concrete wall directly onto the bedrock using insulated concreted forms (ICFs). Even the contractors (along with representatives form the ICF manufacturers) willing to do it said that it is less labor intensive and hence cheaper to build a stepped footing directly on the rock, place the ICF's flat on the footing, and pour on the walls onto the footings. It appears any saving in concrete is mitigated by the awkwardness and increased labor costs of scribing the ICF's to the rock.
A 2ft-wide footing also has the advantage of a) being more resistant to washout than a 10'' foundation wall b) not requiring drilled rebar (the rock is undulating and uneven, so that footings will be be held firmly in place), and c) being decoupled from the actual foundation for a certain amount of seismic damping in the event of earthquake.
That makes this the preferred option.
References:



 All this will take away from the "old farmhouse" look we're trying to get from the outside, though.
All this will take away from the "old farmhouse" look we're trying to get from the outside, though.












